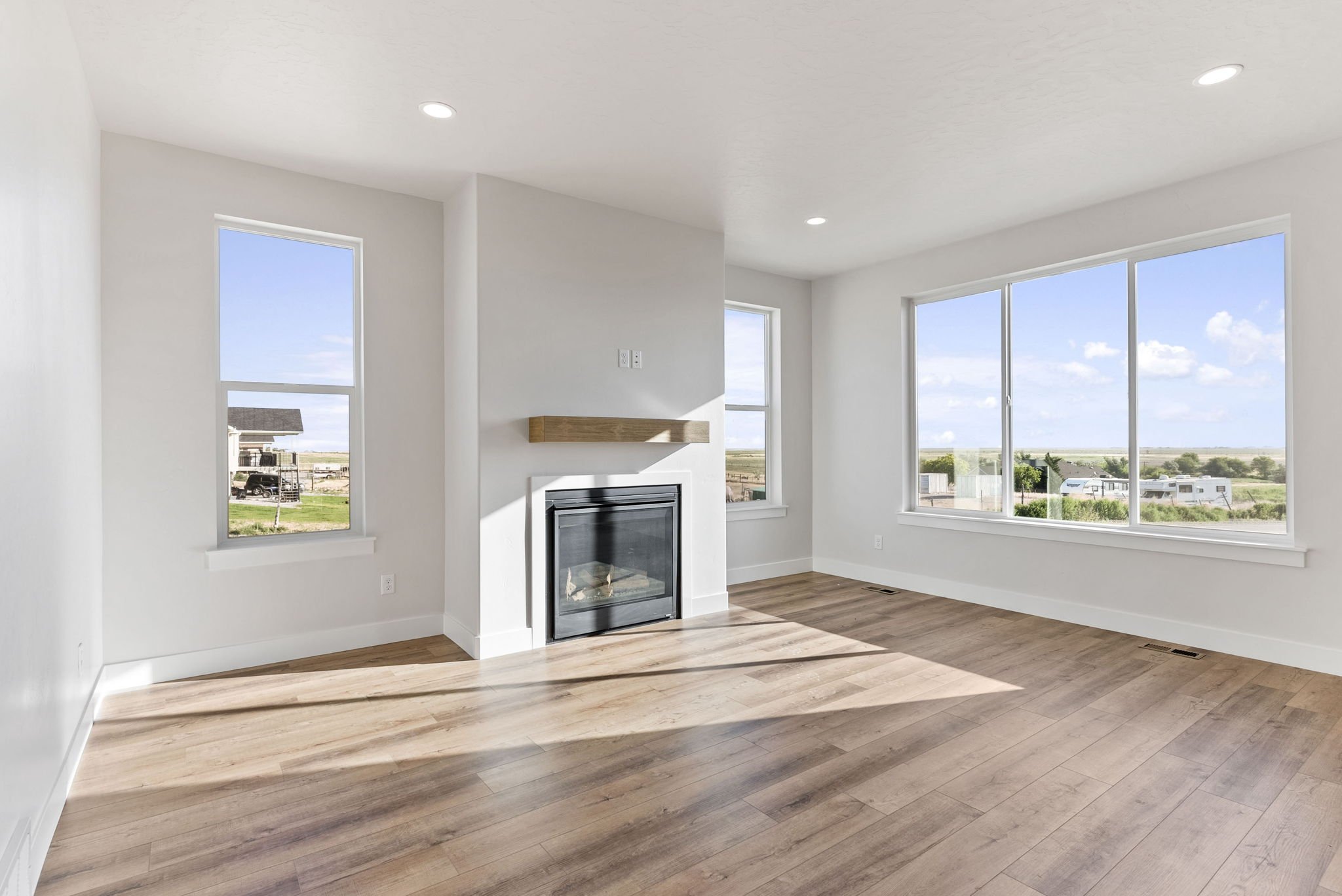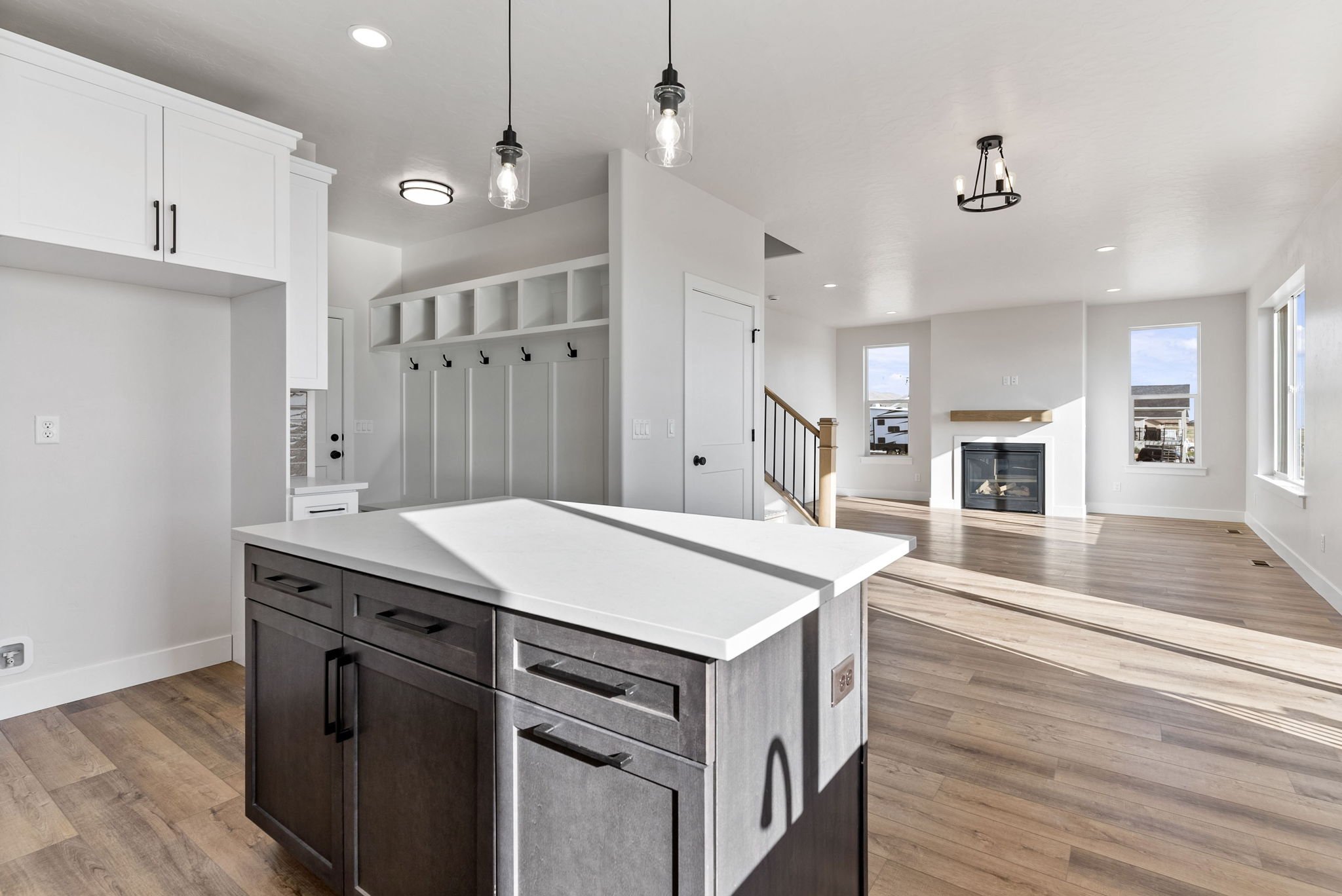This 3,000 square foot custom-built home in Grantsville, Utah, located on a half-acre lot, is a perfect example of modern design paired with functionality. The home boasts stunning mountain views, creating a serene and peaceful atmosphere. Designed to meet the homeowners' specific needs, this completed project showcases our approach to crafting custom homes that prioritize both beauty and practicality.
Key Design Features:
Open Concept Floor Plan: The open floor plan connects the kitchen, dining, and living areas, providing a spacious, fluid layout ideal for both relaxation and entertaining. The design enhances the home’s natural light, emphasizing the connection between the interior and the outdoor mountain views.
Statement Fireplace: A modern fireplace anchors the main living space, adding both style and warmth. This feature brings comfort to the room while also serving as a focal point for the design.
Walk-In Closets in All Bedrooms: The home features walk-in closets in every bedroom, offering ample storage space and helping to keep the home organized and functional. This thoughtful design choice is ideal for homeowners who value both space and convenience.
Master Suite and Bathroom: The master suite is a highlight of the home, offering a spacious retreat. The adjoining master bathroom includes a large soaking tub and a modern glass-enclosed shower, creating a spa-like environment that enhances relaxation and comfort.
Gourmet Kitchen: This custom kitchen features stainless appliances, custom cabinetry, colorful tile backsplash and a large island, making it both a functional space for everyday cooking and an inviting area for family gatherings and entertaining.
Outdoor Living with Mountain Views: The home’s backyard takes full advantage of the property’s mountain views, offering a peaceful environment for outdoor living. Whether for gardening, recreation, or simply enjoying the scenery, the space blends seamlessly with the home’s overall design.































